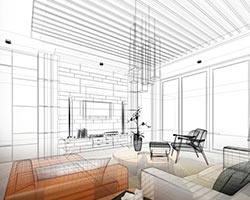The New York Institute of Art and Design offers online AutoCAD classes and because we do, we like to provide free tips for aspiring planners. Enjoy!

When you are using AutoCAD, the ability to make your own ‘slices’ through the model you are working on is a great time saving trick. When you are drafting, the view of a slice through the actual interior of the building itself, a mechanical part, or a roadway is often something that’s required.
This specific view is called a “section” through your drawing (in everything but roadway design- then it’s called “plan and profile”).
AutoCAD programs allow the user to slice through any given model at any location you need to. If you are drawing in 2D, without this tool you would need to generate the section from the beginning. If you want to learn a little more about the SLICE command and why it’s helpful, here’s a video we recommend.
Want to learn more? The New York Institute of Art and Design’s AutoCAD course can help you reach your goals. Request your free course catalog today!







