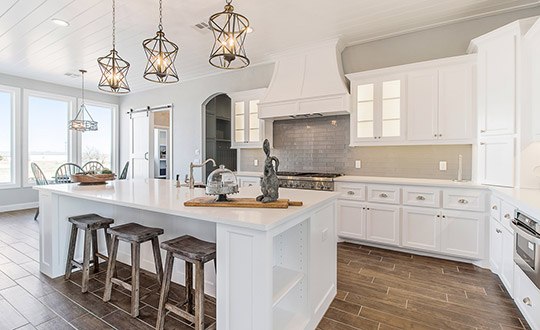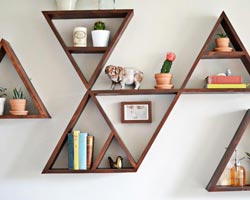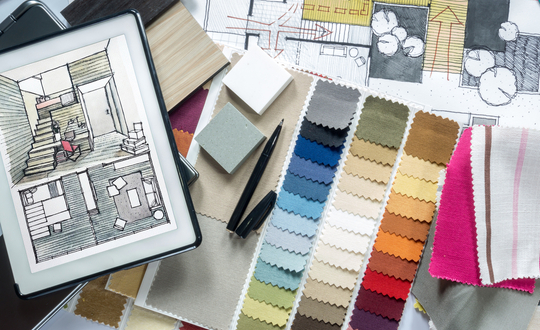At NYIAD we teach our students a simple Three-Step Method for designing every room they create:
- A successful room is functional.
- A successful room expresses a mood.
- A successful room exhibits a sense of harmony.
This simple Three-Step Method is the secret of every interior ever designed. We teach our interior design students to consider these three steps every time they look at a room. You'll find the great home decorating ideas in our Room of the Month series as well as in the design tips on this site helpful in creating outstanding room designs.
When our students mail in their interior design project for analysis by their instructor, the instructor starts by commenting on these three Guidelines. Of course, the instructor analyzes other elements of the project too – decor, layout, furniture, style etc. But the key to good decor – and the essential element of every great interior design – is adherence to these three NYIAD Guidelines.
How do they work? How can you apply them? It's beyond the scope of this Web site to teach you every nuance, but you will get an inkling from the Room of the Month Analysis that follows.
For this issue of Designer Monthly with the theme of Design Around the World, we took off for Paris once again (see our previous issue on April in Paris for another fabulous French designed Room of the Month), returning to the terrific apartments offered as temporary rentals by Paris Luxe Apartments.
As with searching for anything — a mate, a home, a good book to read — as soon as we saw it, we knew this was the one for us. The Chopin is light, airy, open to the Paris sun streaming in, but it’s anything but a stuffy, old-world home.
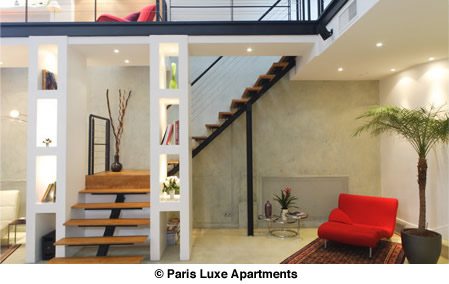
Looking at the main room using the NYIAD Guidelines to Interior Design — function, mood, and harmony — we see this room has a mood that is clearly-defined, of clean, contemporary elegance. The first thing one notices about the mood is that it’s underscored by the straight, even, parallel lines throughout, from the straight sofa on the ground level to the rails around the mezzanine. The right angles of the skylights and windows continue this effect, which gives the room a sharp, contemporary look that is trés chic.
But this mood isn’t created at the expense of the function. This loft space is imminently practical, even for large groups, with space that flows on two separate floors, allowing lots of room for a big family or group, yet providing warmth throughout.
The traditional arrangement of the modern sofa and chairs in the living room area allows a group to relax and converse together, using a low coffee table for necessities. Meanwhile, up on the mezzanine level, another group can mix and mingle, with plenty of comfortable seating space.
And don’t think for a moment that clean, contemporary design means “adults-only.”
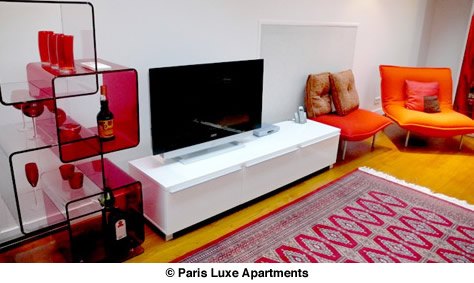
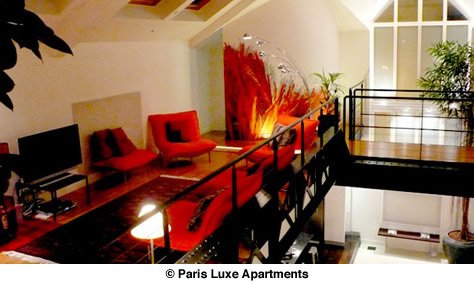
Upstairs there is also an area with a flat-screen television, with comfortable chairs arrayed in front of it and on either side. The side chairs can easily be pulled around to allow for more seating, and the ceiling lights and table lamp can be adjusted for optimal viewing. Having the television upstairs instead of downstairs means it isn’t the focal point, allowing the style of the room and the convivialité of the people to really shine. As sound doesn’t travel down from the mezzanine as easily as it would up from the main floor, the sound from the television is contained, allowing the kids to happily enjoy an episode of Titeuf while the adults have an apéritif downstairs.
But all is not public space here, either. There’s a lounge for reading on the lower level, with a small table for holding a drink or a book; the lighting from the ceiling can be adjusted as needed. And there’s a small office tucked away off the main mezzanine area , so even if there’s a large group in the house, someone can slip away, set up a laptop and concentrate.
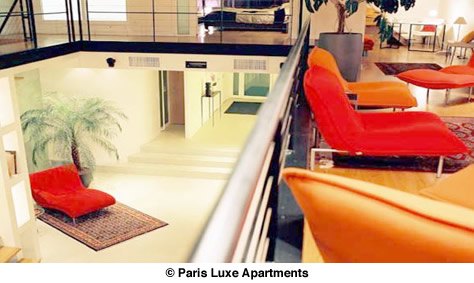
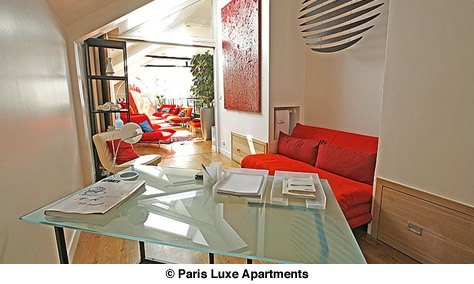
The third NYIAD Guideline, after mood and function, is harmony, and this is often the toughest problem a designer needs to solve — how do you make it all work together?
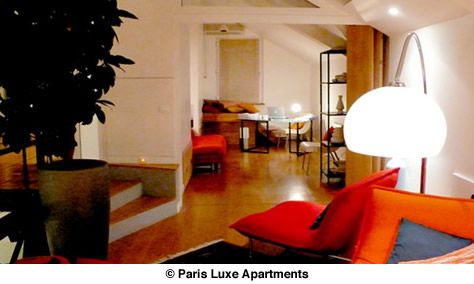
First, with the style of the furnishings. Here, everything is in a sleek, contemporary style, from the Lucite-topped desk in the study area to the chairs and sofas throughout the home. The lamps curve over the furnishings in a classic modern style, ending in a bulbous white shade. The metal rail around the mezzanine is similarly unfussy and modern.
The only place this modern, contemporary style is undercut is with the rugs. Each one is a masterpiece of Oriental design, and each serves to prevent the style from becoming monotonous. While you want everything in a room to harmonize, you don’t want the room to be so predictable that a visitor is bored by it, or so that it seems to lack imagination. The use of the Oriental rugs almost gives an ironic humor to the room, while still harmonizing with pattern and color.
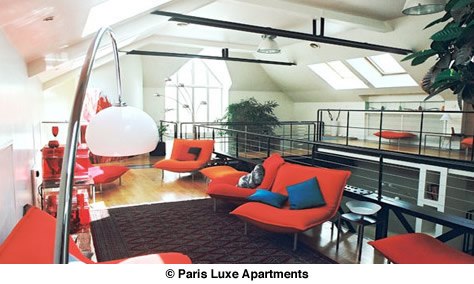
The use of color is another way to harmonize a room. Here, the designer has chosen bold reds and oranges, offset by the white walls, to easily allow the colors to link the look together.
This apartment shows perfectly how the NYIAD Guidelines can work in any style of home, to create a space that’s beautiful as well as functional, anywhere in the world.


