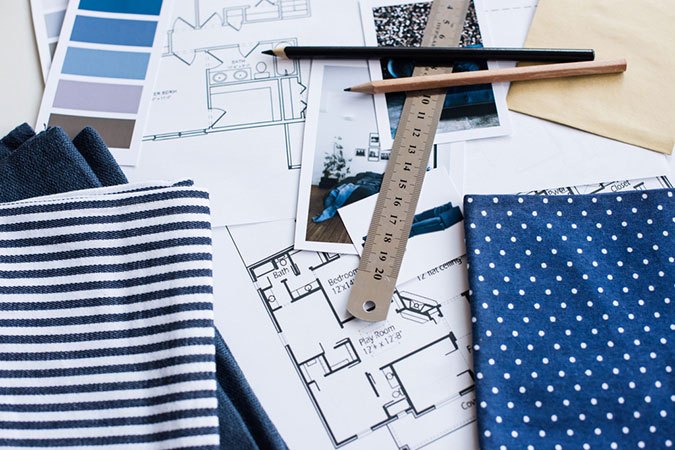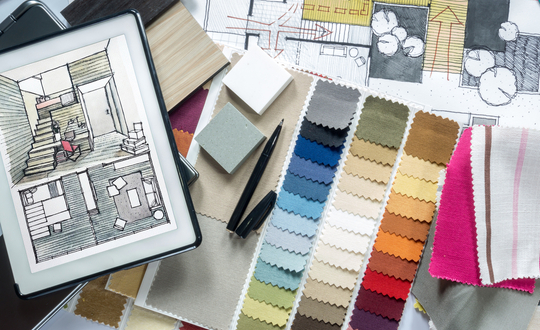The New York Institute of Art and Design offers online AutoCAD classes and because we do, we like to provide free tips for aspiring planners. Enjoy!
Although tons of our AutoCAD students are interior design enthusiasts who are simply interested in adding the software to their decorating skillset (which we do highly recommend) there are plenty of other job opportunities you’d be qualified for upon learning AutoCAD. It’s worth exploring your options to have an idea of all career paths you could pursue if interested.
DraftingAutoCAD drafters are professionals who use the software to convert engineering or architectural designs into the drawings and blueprints that are actually used when it comes time to creature structures.
The designs you would draw would include tons of specifications necessary to the building process- things like exact dimensions, materials and procedures.
Take an AutoCAD course.
EngineeringAlthough this would require some supplementary education, if AutoCAD is something that interests you, it might be because engineering is the best fit for your interests.
Engineers use drawing software like AutoCAD to create designs for how certain mechanical systems will operate. AutoCAD gives them the ability to design parts and run simulations in order to see how things would work once built.
ArchitectureThis is the use of AutoCAD you’re probably most familiar with if you’re thinking in a design perspective. As you’re likely aware, AutoCAD is an extremely helpful tool for designers. It can be used to create detailed floor plans and 3D renderings of structures before construction or planning is underway. From commercial spaces such as restaurants and retail stores to residential homes, if you are proficient in AutoCAD, you’ll be able to create details designs including all aspects – things like surface features (windows, doors) and interior features (furniture, color scheme).








