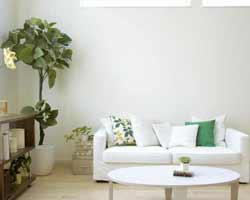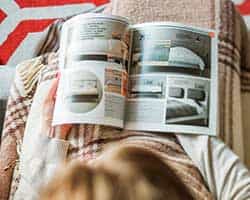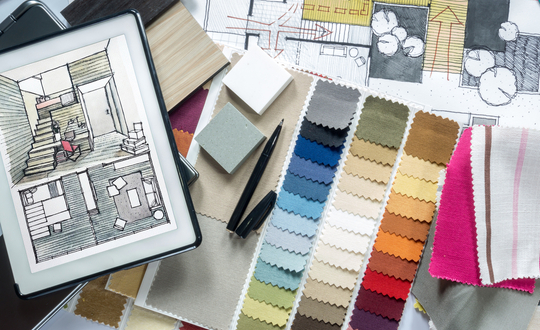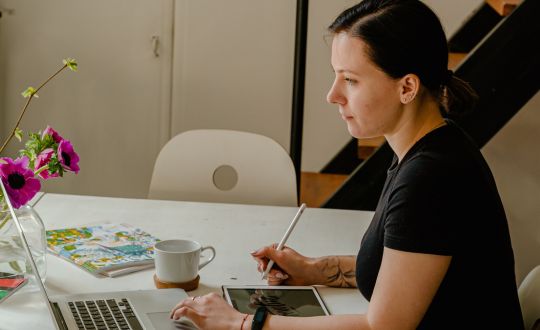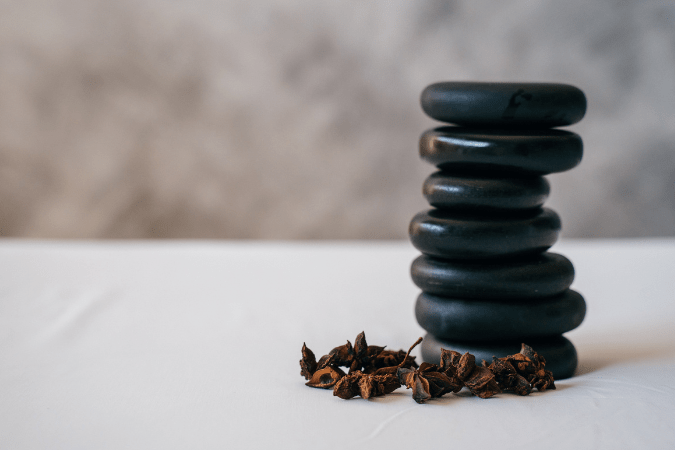Shelter and home magazines all feature glossy photos of beautifully designed rooms. The interior design industry lovingly refers to these images as "eye candy," because they're bright, satisfying, and addictive to look at—you want to keep turning the page to find more of them.
If you're interested in a career in interior design and home decorating, your goal should be to turn room design photos into helpful exercises for training your designer's eye. Try to extract as many different design statements as possible from each image you see, then decide what works and what doesn't. By training yourself to see all the details—because interior design is a detail driven industry—you'll expand your ability to educate clients about different kinds of interiors. After all, your clients read these magazines, too, and are just as addicted to eye candy as you are! So it's vital that you learn how to break down the elements in any photo and speak intelligently about what you see.
What can we say about this fireplace detail shot? Let's imagine that we found this in an interior design magazine. Start by dissecting all the components and addressing each one separately: floor covering, furnishings, home textiles, fabrics, colors, accessories, lighting, window treatments, patterns, wall covering, paint, etc. Here's what we came up with:
- The décor is definitely feminine. The color scheme is analogous, using warm, almost pastel hues that are found adjacent to one another on the color wheel. The upholstered furnishings, including the wooden legs on the chairs and the turnings on the ottoman, are rounded and soft.
- While the color scheme is warm, the colors are muted. Even though there are three strong patterns in the vignette (draperies, throw pillows, and paisley throw), they are toned down, featuring orange and gold color blocks that coordinate well with the burnt orange fabric of the ottoman and the light yellow fabric of the chair.
- The formal window treatment uses a high volume of fabric that pools nicely on the floor. We can assume that the large windows it spans, coupled with the peach colored walls, will be very flattering for skin tones, making them look soft, dewy, and relaxed—perfect for clients who want their rooms to bring out the best in people. This arrangement would also work well for a bedroom or dressing room because of the flattering light.
- Even though the chairs and ottoman aren't antique, they're very traditional in style. The turned dark wood legs, tufted seats, and rolled arms speak to this. They all go well with perhaps the only true antique in the vignette—the gilded 19th century mirror on the mantel, in the George II or Sheraton style.
- The floor covering looks like a very sturdy wall-to-wall sisal. It's made for heavy traffic, so this would be great flooring for an active family. The wheels on the chair and ottoman legs enable the furniture to be moved out of the way with ease, leaving room to bring over a big games table and wheel the chairs around for the family.
- Part of the traditional feel of the fireplace vignette is that it presents a very symmetrical design. There are two identical chairs with two identical throw pillows flanking the fireplace. There are also two identical sconces on either side of the mantel, with two symmetrical lamps on each sconce. The accessories on the mantel may be symmetrical, but they're not as "matchy-matchy" as the rest of the scheme. Even though there are two white cylinder and two rounded orange vases on each side of the mantel, the cylinders are different heights and the orange vases are different shapes and sizes. However, the visual weight of the two sides remains the same.
- While we don't see the entire room in this picture, we can guess at some of its remaining features. The chairs and ottoman are likely part of a grouping which includes a sofa that directly faces the fireplace. Behind the sofa could be a library table, with symmetrical drum-style (think "traditional") reading lamps and symmetrical accessories, e.g., piles of coffee table books.
With practice, you’ll be able to analyze any interior design room photograph with ease!
At the New York Institute of Art and Design, we teach a popular interior design course, The Complete Course in Interior Design. It covers kitchen remodeling and room-by-room decorating basics, along with many other home design topics. Get started today!


