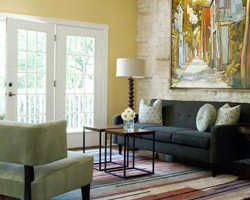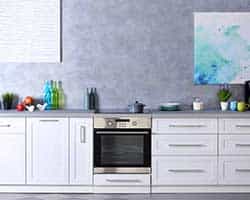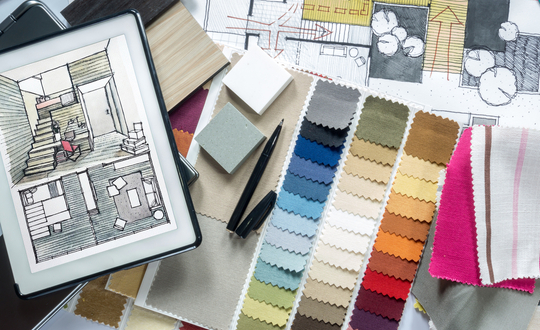This is not your mother’s kitchen!
Several years ago, this California family kitchen might not have passed inspection. Notice how there are exposed elements everywhere: the hot and cold water pipes, the air conditioning ductwork and grills, and the galvanized metal ducts for the hood range extractor fan.
Industrial style dictates that interior design is based on the functionality of the room. Here are some of the interior decorating rules for when you’re trying to infuse industrial style into the home.
- The lighting, HVAC, plumbing, and other house systems are exposed.
- All decor elements are kept minimal in the room. Note that the floor in this kitchen is concrete, the cabinetry is simple, and the colors are muted and/or stark.
- Storage and organizational systems are also more exposed. Note the open shelves for displaying dishes, glassware, and other often-used items.
- Stainless steel, industrial-style appliances, like this kitchen’s restaurant range, complete the look. Everything is utilitarian, highly functional, and spartan.
Would you like to learn more about home design? One New York interior design school stands out from all the rest: the New York Institute of Art and Design. Take an interior design course in the comfort of your home and learn at your own pace.







