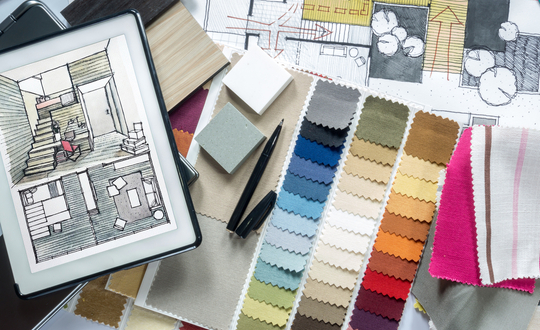As an aspiring or professional interior designer, you should consider the value of adding design software skills to your resume.
More and more interactions we have in the workplace are taking place online and via technology. It makes sense that learning how to use software and design technology in place of sketching and drawing by hand might be a good way to keep pace with industry standards. Learning 3D modeling is a great way to dive into the world of design tech at your fingertips. Plus, if you’ve already taken the interior design course at NYIAD, you can take our self-paced, online 3D modeling course at a 25% discount.
What Is 3D Modeling?
3D modeling is the software that allows you to take a flat, 1-dimensional drawing of a floor plan and bring it to life. This is the design process responsible for digital layouts, and if you’re an interior designer working in the modern world, learning how to use software like this can be extremely helpful to your career. The scale and renderings in these virtual models are so lifelike compared to hand drawn sketches, they often look like virtual tours of an actual structure.
Have you ever seen a real estate company listing images of a space in a building that is still under construction? By using 3D models, agents are able to show potential tenants what the interior will look like before it is even built. They often call this a “virtual tour.” These models can show you where objects, walls and layouts will physically exist once they’re constructed.
All of these 3D modeling processes- creating 3D layouts, adding color, texture, objects, walls, etc. - can be completed with a user-friendly software called SketchUp, which is the program taught in NYIAD’s online course.
Why Should You Learn 3D Modeling?
As an interior designer, there are several key reasons why 3D modeling is a great software to add to your portfolio.
- Keep Pace In a Modern World
In modern times, clients are growing more and more accustomed to being presented tech-centric layouts and models as opposed to room sketches previously drawn by hand.
When you create 3D models, they can easily be exported and sent to your customers via email, where your client can check out your clear, digital 3D renderings on their own computers at home.
The same can’t be said of a hand-drawn floor plan. While you could probably photograph a sketch you’ve completed on paper, and text or email the drawing to your client, a formally exported, organized 3D modeling file sent via email is much easier to see on a computer or phone, and much more aligned with an increasingly digital, online world professionals work in today.
- Open Yourself Up to Professional Opportunities
While certain smaller scale residential design clients might be perfectly happy working with hand drawn floor plans, if you are interested in working at a larger design firm, or taking on larger, more commercial projects, being able to use a design software might be more of a requirement than an option.
By adding a design software like Sketch-Up to your resume, you can ensure that if you’re ever interviewing for a job with a client who requires software proficiency, you are equipped to move forward and step up to take on the job.
- Challenge Yourself
No matter what career you have, challenging yourself to expand your skills and grow your portfolio is one of the best things you can do to stay sharp and continue improving yourself.
If you’re already a professional interior designer but you feel interested in taking a class to learn something new or advance your resume, take an online class to learn Sketch-Up as a great first step in doing so.
How To Learn 3D Modeling With SketchUp
Whether you’re a professional designer who wants to challenge yourself to learn a new skill, or you’re a beginner looking to explore something new, our online 3D Modeling With SketchUp course will introduce you to all the elements of the SketchUp software as you work to add 3D modeling to your portfolio.
You will complete digital modeling projects and submit them to your mentor, a professional designer who will provide one-to-one feedback on your work. As you work your way through this interactive, user-friendly course, you will discover all the ways you can take flat images and floor plans and bring them to life. Once you enroll and get started, you will navigate the SketchUp software, including the many extensions and plugins offered to designers. You will begin to draw in SketchUp using the line tools, shapes, and arcs, as well as how to use the different types of templates. From there you will study how to create and modify materials using dynamic components, and finally you will study how to recognize the difference between rendering photorealistic, virtual, and augmented reality.
If this sounds like a fun challenge you’d like to take on to grow your skills as a modern designer, click here to enroll and get started, or call 1-800-583-1742 to get started over the phone with one of our student services representatives.








