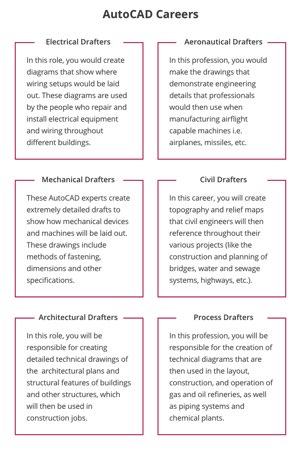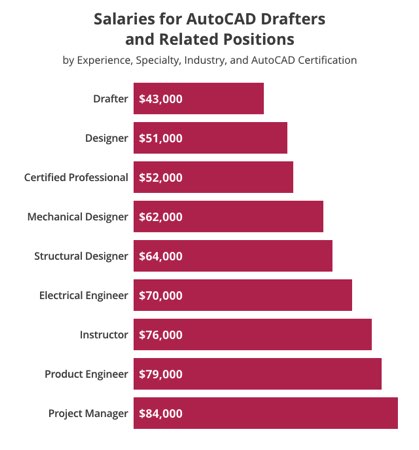
If you’re interested in pursuing design, or if you’re already a practicing interior designer looking to increase your salary potential and expand your professional capabilities, investing in an AutoCAD education is an excellent first step in doing so. If this is an educational or career move you’re currently considering, there are several relevant factors worth considering before you dive in.
From understanding the software’s capabilities and choosing an educational option to learning what salary level you can expect upon completion, there is plenty of industry standard knowledge in circulation that all aspiring CAD designers should unpack before getting started. To help you begin your research, below we’ve outlined some answers to a few of the most common and important questions we’re asked by aspiring AutoCAD professionals:
What is AutoCAD?
Put simply, AutoCAD is a computer-aided tool designers can use to draw and draft floorplans. The type of layout drawings many interior designers are accustomed to completing freehand with pencil and graph paper, AutoCAD now allows them to make on the computer.
Learn more about the AutoCAD software.
Developed by Autodesk and used today by millions of people worldwide, AutoCAD can completely streamline any designer’s drafting workflow for several reasons. First of all, computer aided drawing is a much more time-efficient approach compared to freehand drawing. Chiefly considering the fact that many aspects of drawn floorplans are extremely repetitive, the copy + pasting abilities AutoCAD offers to designers cuts workflow nearly in half, saving substantial amounts of time designers otherwise spent redrawing certain elements over and over by hand.
Learn popular AutoCAD shortcuts.
Do Designers Need to Learn AutoCAD?
The answer to this question mostly depends on the type of design work you want to practice in your day to day workflow. If you’re currently an aspiring interior designer, when you picture your ideal afternoon on the job, you might find yourself much more interested in things like space decorating, design trends, fabrics and furniture styles. That being said- when you picture your perfect workday, are you touring the living room of a new client’s home, then laying out a spread of paint swatches, furniture photos and light installations for them to try? Or are you much more interested in joining the design process from the ground up?
For interior designers looking to contribute more substantially to the structural planning and building process, AutoCAD offers a wonderful opportunity to do so. The software itself is used internationally when it comes to structural development- it’s used by civil engineers, electricians, plumbers, etc.
By learning to navigate, use and understand AutoCAD, an interior designer is much more capable of participating in the planning process in a more collaborative way, communicating clearly with the building and planning professionals listed above. So when you picture your future design project- are you working with clients who are building and planning their dream home? Are you helping them layout the interior itself- the hallways, room sizes and transitions from space to space? If your answer is yes, and understanding and proficiency in AutoCAD is arguably crucial to your resume.
For example, if a commercial company just moved to your city and they are looking to build or remodel an office space, they will be looking to hire an AutoCAD proficient designer who could design layouts and floorplans using a tool that could be understood by all the other contributors to the project.
Do You Need to Learn AutoCAD for Your Job?
What Kind of AutoCAD Careers Are There?
If you’re an aspiring designer looking to deepen the pool of potential career opportunities for which you are qualified, learning AutoCAD certainly opens a lot of new doors. While certified interior designers are mostly qualified for decorating and aesthetic design, AutoCAD proficient drafters are capable of contributing to a number of projects outside the world of residential or commercial decorating. Below you’ll find a brief list of the more popular career paths taken by AutoCAD drafters (note that several of these careers require additional education specific to the corresponding industry):
- Electrical drafters- These are the people who create drawn diagrams to demonstrate where a building’s wiring setup will be laid out. That way, when it comes time in the building process to install electrical equipment and wiring, there is a detailed plan of where said wires will run throughout the structure.
- Aeronautical drafters- Whenever airplanes, missiles, any other aeronautical craft are being constructed, behind the scenes you will find AutoCAD proficient professionals in this role. These people create the drawings that demonstrate the engineering details needed for these projects.
- Mechanical drafters- AutoCAD drawings are also required when it comes to the designing and creation of mechanical devices and machines. These CAD drawings include demonstrations of things like fastening and device dimensions makers will need to be aware of when it comes to an understanding of how the machine will work.
- Civil drafters- These AutoCAD designers help create topography and relief maps that are used by civil engineers as a reference guide throughout various construction projects (like the construction of bridges, water systems, sewage systems and highways).
- Architectural drafters- These drafters are some of the most common ones in the industry. They are simply responsible for the creation of diagrams of buildings, which are then used in construction jobs.
- Process drafters- In this role, you will create diagrams that are used in gas and oil refineries as well as in the creation of piping systems and chemical plants.
What Kind of AutoCAD Jobs Can You Get?

How Much Do AutoCAD Drafters Get Paid?
When it comes to potential for salary increase, the financial benefit of learning AutoCAD most recognizably presents itself in the form of job opportunity itself. In today’s industry, 90% of all design-oriented businesses and schools currently expect their employees to be AutoCAD software proficient. So in a competitive creative industry such as interior design, knowledge of the tool isn’t just an impressive thing to add to your resume –for most full-time design careers, it’s an expectation.
However, investing in further education always has a price tag, and many unsure designers are hesitant to invest in an AutoCAD course because they’re unsure if it’ll payoff in the future. That’s why it’s crucial to run the numbers.
According to Glassdoor, the amount of money interior designers make averages around $55,000 nationally. This number includes completely entry level beginners as well. But if you look more specifically at the amount of money being paid to AutoCAD proficient designers at large firms, this number often doubles.
For example, if you’re interested in pursuing the design and planning of commercial space, you could start working for clothing companies- they are in near-constant need of floor plans drawn up every time they open new locations. American Eagle, for example, currently pays the AutoCAD designers on their team an average of $107,000 per year. Check out this chart below to see how much different designers get paid throughout varying industries:

Salaries for AutoCAD drafters and related positions by experience, specialty, industry & AutoCAD certification:
| AutoCAD Drafter: | $43,000 |
| AutoCAD Designer: | $51,000 |
| AutoCAD Certified Associate: | $52,000 |
| AutoCAD Mechanical Designer: | $62,000 |
| AutoCAD Civil 3D Drafter: | $63,000 |
| AutoCAD Landscape Designer: | $64,000 |
| Autodesk Revit Drafter: | $64,000 |
| AutoCAD Structural Designer: | $64,000 |
| Autodesk Maya Animator: | $65,000 |
| AutoCAD Electrical Engineer: | $70,000 |
| AutoCAD Electrical Controls Engineer: | $70,000 |
| AutoCAD Piping Designer: | $74,000 |
| AutoCAD Instructor: | $76,000 |
| AutoCAD Product Design Engineer: | $79,000 |
| AutoCAD HVAC Mechanical Engineer: | $80,000 |
| AutoCAD Certified Professional: | $52,000 |
| Autodesk Revit Specialist: | $82,000 |
| AutoCAD Project Manager: | $84,000 |
| Senior Civil Engineer: | $99,000 |
| Lead Electrical Engineer: | $127,000 |
What is the Average AutoCAD Designer’s Salary?
Do I Need an AutoCAD Degree?
One of the benefits of learning AutoCAD is that you are not required to attend a college or university and complete a lengthy, expensive 4-year degree program in order to do so. Many comprehensive certificate and degree programs are available both in-person and online that can give students an extremely sufficient education in mastering AutoCAD and preparing for an AutoCAD intensive career.
Where Can I Learn AutoCAD?
Whether you’re a currently practicing interior designer who is looking to add AutoCAD to your skill set or you’re entirely new to the field of design and want an introduction, The New York Institute of Art and Design offers a comprehensive course in computer-aided design technology. In our 2-Unit long online AutoCAD course, you will learn everything you need to know about this industry standard software platform. Our students complete their course with full access to a step-by-step, interactive student version of the program, allowing designers to practice as you go.
Learn More about NYIAD’s Online AutoCAD Course.
Can I Get Certified in AutoCAD?
Yes. Especially if you’re a student of the New York Institute of Art and Design, adding an industry certification to your resume has never been simpler. Students who enroll in our online AutoCAD Course are all considered eligible to take Autodesk’s AutoCAD Certified User Certification exam, which is the industry’s premier certification.
Although this would be another financial investment in your AutoCAD education, because of NYIAD’s professional relationship with the AutoDesk Company, for NYIAD students the industry certification is offered at a 10% discount from what other designers are charged to take the exam. Not only that, our course curriculum was actually designed as a sort of test-preparation for this certification. Throughout the course, NYIAD students are actually able to complete a series of practice tests in order to help them prepare for the certification exam.
They will be tested on general knowledge of AutoCAD, and on all of the skills that are taught in the NYIAD course. Upon competition of NYIAD’s course, students are then seamlessly directed to schedule their certification exam taking. First they receive an access code from the school, and after that, they are able to use that code to schedule an exam at their local testing center. All exam takers are given two attempts to pass the test. Once they you do, they can add the credential of AutoCAD Certified User (ACU) to their resumes.
I Want to Get Certified in AutoCAD



